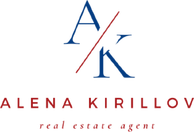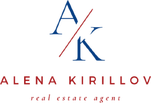16 RANCOCAS LANE
BROWNS MILLS, NJ 08015
Beds
2
Baths
2
Square Ft.
816
$250,000
Coming Soon! Welcome to 16 Rancocas Lane - a move-in ready creekside retreat where peace, privacy, and practicality all meet. This home was fully renovated just five years ago and has been beautifully maintained ever since, offering a fresh, low-maintenance lifestyle from day one. Inside, you'll find two bedrooms, one… Read More half bath, one full bath, and a gorgeous eat-in kitchen with modern finishes and natural light that pours in through the back - opening straight out to a large deck and a private, tree-lined yard backing up to the North Branch of the Rancocas Creek. (Nature lovers: this one's for you.) Whether you're enjoying a slow morning or hosting friends for dinner, the connection to the outdoors is seamless and serene. The layout is simple and functional, with thoughtful updates throughout. A partial basement with exterior access adds convenient storage, and pull-down attic stairs provide even more flexibility. Just minutes from Mirror Lake and Reflection Park - and close to shops, dining, and essentials - this tucked-away spot blends calm surroundings with everyday convenience. If you've been looking for a low-maintenance, move-in ready home in South Jersey with privacy, modern comforts, and a connection to the outdoors, 16 Rancocas is ready to welcome you. Read Less
Courtesy of Dan Giannetto, Compass Pennsylvania, LLC, [email protected].
Listing Snapshot
Days Online
9
Last Updated
Property Type
Single Family Residential
Beds
2
Full Baths
1
Partial Baths
1
Square Ft.
816
Lot Size
0.19 Acres
Year Built
1941
MLS Number
NJBL2090492
30 Days Snapshot Of 08015
$312k
-7%
(avg) sold price
21
-8%
homes sold
22
-12%
(avg) days on market
Snapshot
Area Map
Additional Details
Appliances & Equipment
Built-In Range, Microwave, Oven/Range - Gas, Stainless Steel Appliances, Refrigerator, Washer, Dryer
Basement
Unfinished
Building
816 sqft living area, 816 sqft above grade (finished), Built in 1941, Structure Type: Detached, 1 levels, Ranch/Rambler, Frame
Cooling
Central Air, Electric, Central A/C
Foundation
Block
Heating
Natural Gas, Forced Air
Interior Features
Attic, Floor Plan - Traditional, Kitchen - Eat-In, Kitchen - Gourmet
Laundry
Main Floor
Lot
8,160 sqft, Lot Size Dimensions: 60.00 x 136.00, 0.19 acres
Property
Other Structures: Above Grade, Below Grade, Outdoor Living Structures: Deck(s)
Sewer
Public Sewer
Taxes
City/Town Tax Pymnt Freq: Annually, County Tax Pymnt Freq: Annually, Tax Annual Amount: $4,076, Tax Year: 2024
Utilities
Hot Water: Natural Gas
Find The Perfect Home
'VIP' Listing Search
Whenever a listing hits the market that matches your criteria you will be immediately notified.
Mortgage Calculator
Monthly Payment
$0
Alena Kirillov
Associate

Thank you for reaching out! I will be able to read this shortly and get ahold of you so we can chat.
~AlenaPlease Select Date
Please Select Type
Similar Listings
Listing Information © BrightMLS. All Rights Reserved.
This information is provided exclusively for consumers' personal, non-commercial use; that it may not be used for any purpose other than to identify prospective properties consumers may be interested in purchasing, and that data is deemed reliable but is not guaranteed accurate by BrightMLS. Information may appear from many brokers but not every listing in BrightMLS is available.
This content last updated on .

Confirm your time
Fill in your details and we will contact you to confirm a time.

Find My Dream Home
Put an experts eye on your home search! You’ll receive personalized matches of results delivered direct to you.











































